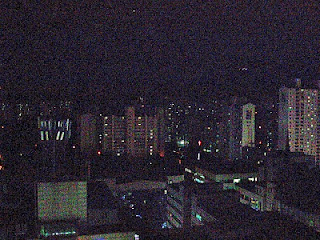I think it would useful to unpack what I'm exploring with Fry Bacon! by posing major questions that interest me in the urban context (be it with regards to design, planning, politics, architecture, etc.) These are perhaps quite heavy-handed and incredibly broad questions, but I think it would be best if I clearly state them regardless. A sort of "define your terms" catalytic exercise.
1. On human scale. There seems to be a great tension between the neighborhood-centric views of the New Urbanists and some of the cutting-edge architects in practice about the degree to which place must be on a human scale. I can almost understand the architects view more easily in the sense that skyscrapers and other large buildings are huge commissions; they are opportunities for the architectural firm to make a name. To build something monumental. An overwhelmingly large building can have an inaccessibility that creates magnificence or grandeur. Having to crane your neck to look up to the top of the CN tower or the Empire State building is part of the experience of the building. In a similar way to how the Rocky Mountains' elevation is more striking than the gradual elevation of older rolling mountains: the objective height might not matter as much as the individual's sense of that height.

But how does that function on a quotidian basis? The Coex in Seoul is the main convention centre, with a large basement level shopping mall. When you leave the Samseong subway station
you arrive in a sunken plaza on the mall level, giving a sense that you have reached ground level, yet you must go upstairs to finally reach street level. Once you do go upstairs, you are immediately struck by the amount of space. After pushing through a very busy subway station, followed by a very busy mall, you're suddenly transported into this almost inhuman area. It is a giant superblock consisting of separate yet attached buildings, disallowing street level movement between them. On the street level, busy multi-lane streets surround the building and across there are skyscrapers on three sides (a Buddhist temple makes the fourth side). Even though there are other people on the street (after all, this is Seoul, there will always be at least one other person anywhere you go) they appear like ants. The distance between the buildings could operate as a breathing space, but somehow I'm not sure it does.



The Coex superblock highlights this tension between large contemporary architectural works and New Urbanism's call for humaneness in street design. Lynn Becker discusses this with regard to the architectural showpiece city that is Chicago in her essay "Can planning be a means to a better architecture? Chicago's Building Boom and Design Quality":
"For architecture, the dominant reality of our time is the triumph of a market economy increasingly dependent on converting products, services, ideas, and even the components of the built environment into lower-cost, easily reproducible commodities. Planning is, almost by definition, an insult to such pure market economics." (39)
It is almost too perfect, then, that COEX is owned by the Korean International Trade Association, and was developed during the 1972-1976 5 year-development plan of President Park Chung Hee. Without getting too detailed, it can be said that the economically difficult decades following the War the priority was rapid economic strengthening. Certainly there is something to be said for "The Miracle on the Han," however, this emphasis on economics before other considerations, creates spaces that reflect a market, rather than human, focus.

Whilst I am reticent to make sweeping judgments based on this example, the Coex is a fine discussion point for how architecture is used in rising Asian and developing world urbanism. These sort of monuments to capitalism are rapidly popping up not just in Korea but, perhaps more famously, in places like China. They are likely unavoidable, and to treat them as anathema is counterproductive; however, Coex raises useful questions with regards in how to mediate between grandiose spaces and the humans that occupy them. If it isn't a zero-sum game, how can future developments be informed by this example?










